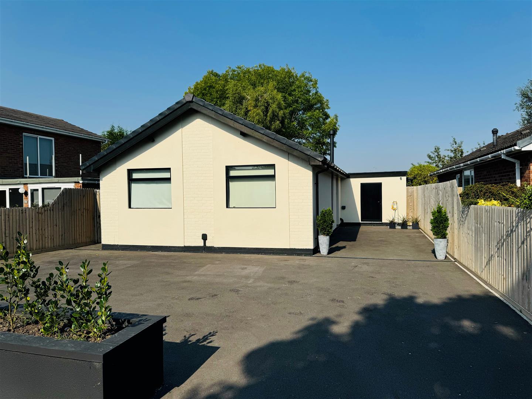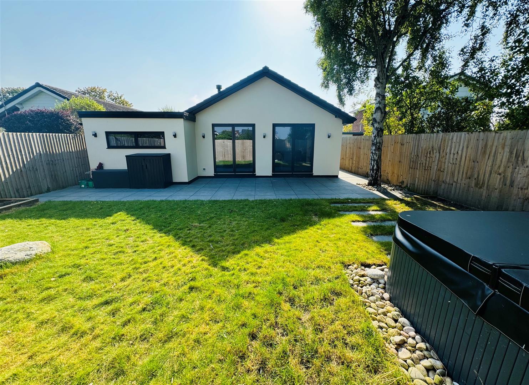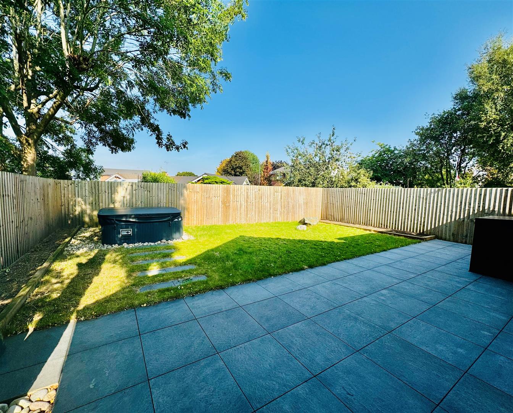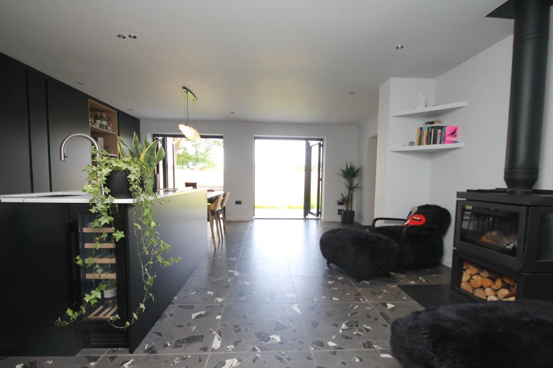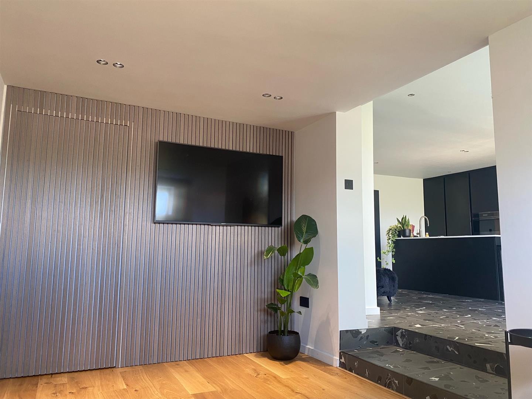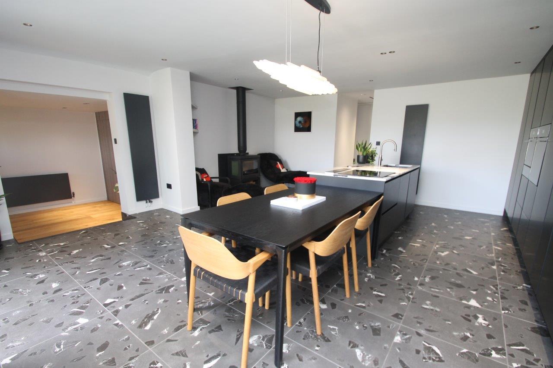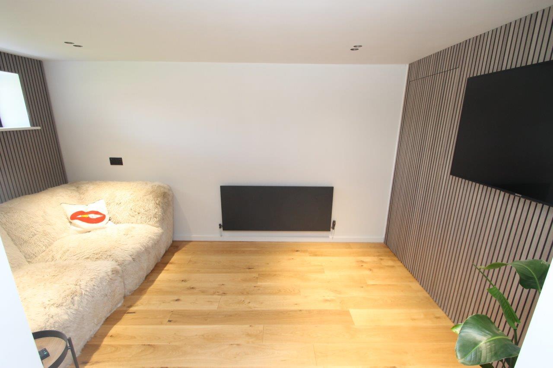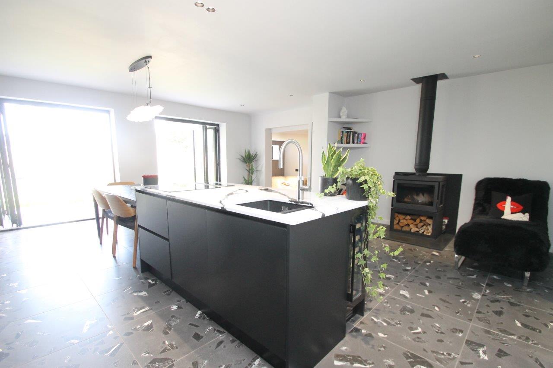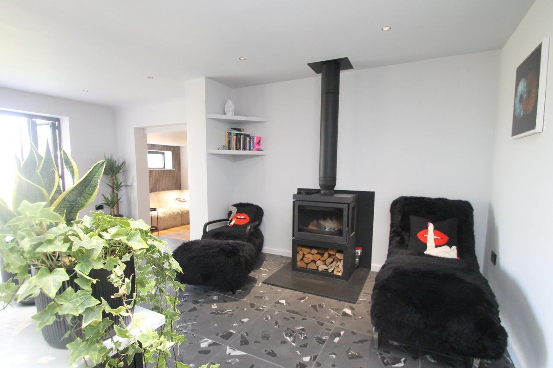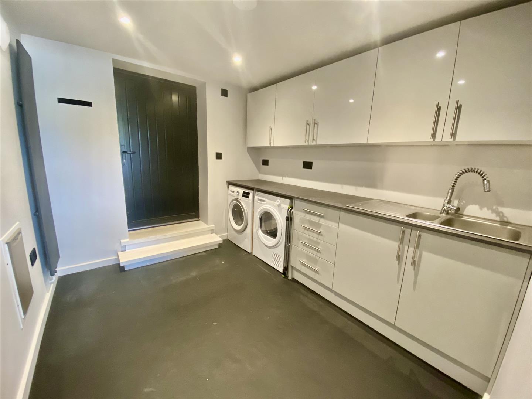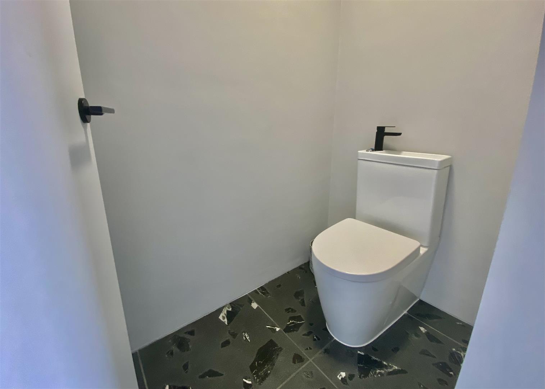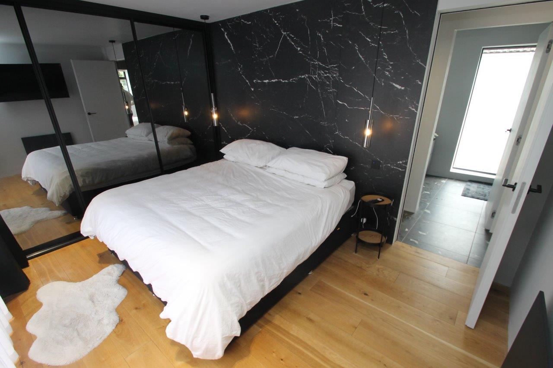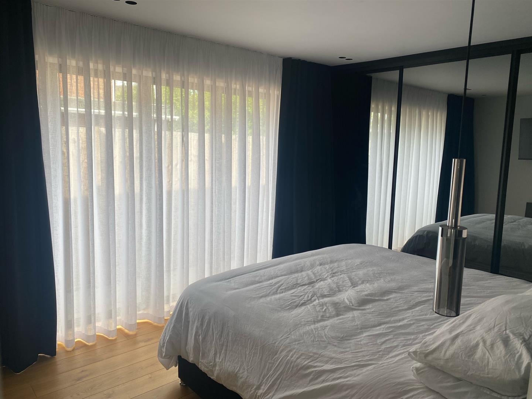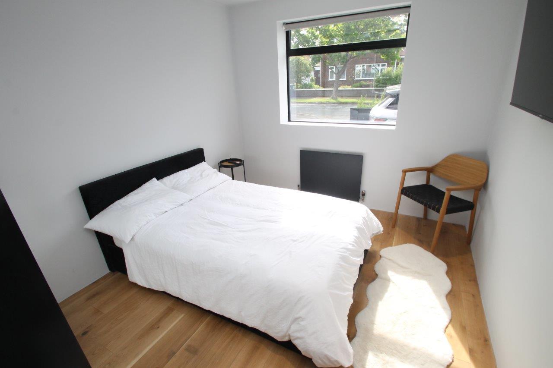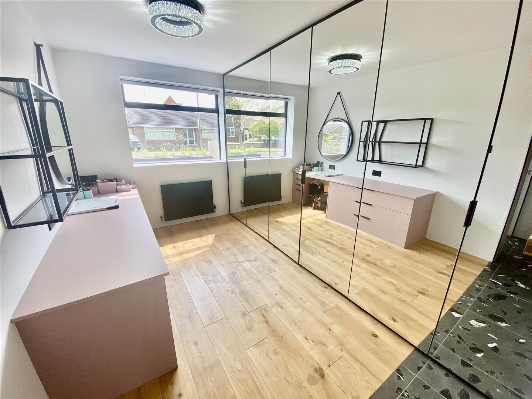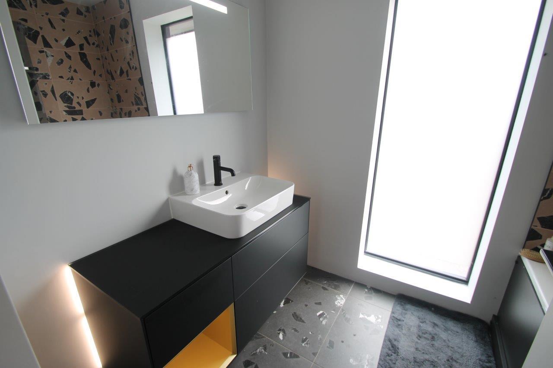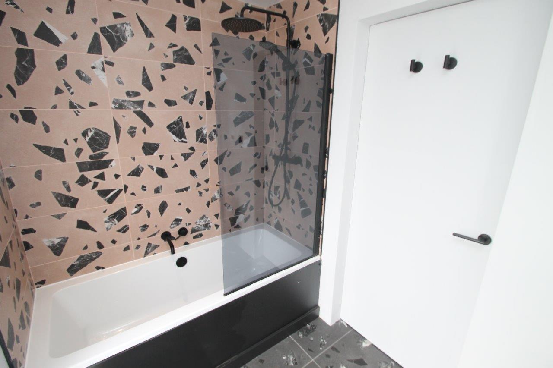Merton Drive, Chester
Property Features
- STUNNING DETACHED BUNGALOW
- MODERNISED & EXTENDED
- OPEN PLAN KITCHEN/DINING
- LOUNGE WITH LOG BURNER
- THREE BEDROOMS
- PRIVATE REAR GARDEN
- OFF ROAD PARKING
- GAS CENTRAL HEATING & DOUBLE GLAZING
- POPULAR LOCATION
- VIEWING ADVISED
Property Summary
Full Details
DESCRIPTION
The bungalow has recently undergone a programme of full modernisation and extension. Beautifully appointed throughout, featuring double glazing, Rako adjustable lighting, Italian ceramic tile and engineered oak flooring. The accommodation comprises an entrance hall, a contemporary open plan kitchen with integrated appliances, dining and sitting area. The lounge has a lovely Barbas styled log burner and bi folding doors open onto the rear garden. A separate W.C. Accessed either from the lounge or externally through a coated aluminium door from the driveway, there is a utility room featuring matching high gloss units. The three bedrooms all feature fitted wardrobes, bedroom one has bi fold doors leading outside. The fashionable bathroom has underfloor heating. The property is approached over ample tarmac parking with a low wall to the front with integrated planting. There is outside power, a water supply (with a Dog washing space). Timber gated side access leads to the rear paved patio area, the garden is predominantly lawned with a pebble and stone area, (currently used as a hot tub area), there is a central lawn with sleeper raised borders, external lighting and power supply, all enclosed by timber fencing.
LOCATION
Westminster Park is a popular and sought-after residential location, which provides an excellent parade of shops for everyday including a Co-operative food store with post office, Chatwins bakery, a butchers, fruit and vegetable shop, and pharmacy. Local Primary and Secondary schooling are available. There are also a number of private schools within easy driving distance including the King's School, Queen's School and Abbey Gate College. Buses run along nearby Lache Lane into the City centre which is only about 1.5 miles away. The famous Chester Rows offer a wide range of shopping facilities together with wine bars, restaurants, cafés and public houses whilst the River Dee offers a range of recreational facilities including pleasant walks across the Meadows. There is easy access Chester Southerly by-pass (A55) to North Wales.
DIRECTIONS
Proceed out of Chester over the Grosvenor Bridge to the Overleigh roundabout and take the third exit into Lache Lane. Continue for approximately a quarter of a mile, passing the turnings for St Bridgets Court and Vincent Drive, before turning left into Castlecroft Road. Follow Castlecroft Road and at the T-junction turn right into Five Ashes Road which leads into Rowcliffe Avenue, turn left in to Merton Drive. The property will then be found on the right hand side.
ENTRANCE HALL
The front door opens to the entrance hall, with Italian ceramic tile flooring, recessed Rako lights, a radiator and flush fitting doors opening to the cloakroom WC, to the bathroom and to all three bedrooms. An open throughway leads to the kitchen/dining sitting room.
KITCHEN/DINING/SITTING ROOM 5.94m x 5.08m (19'6" x 16'8")
A beautiful space, fitted with floor to ceiling kitchen units and a Montpelier tower fridge and freezer, a Caple combination microwave and oven with warming drawer below, along with another Caple oven and housing a recently installed Worcester gas combination boiler with hive installed. A matching central Island unit with a Calacatta marble worksurface houses an integrated electric power point and phone charger along with a resin one and a half bowl sink unit with a Quooker Instant hot water mixer tap. Within the work surface sits an induction hob with an inset rising extractor fan and below an integrated Hotpoint dishwasher. Throughout the room is a continuation of the Italian ceramic tile flooring with two tower radiators, recessed lighting, two bi-folding doors opening to the rear garden, and an open throughway to the lounge, featuring a Barbas contemporary styled log burner set upon a granite hearth with matching back plate (DFRA approved).
-
LOG BURNER
LOUNGE 3.89m x 2.59m (12'9" x 8'6")
With engineered oak flooring, a radiator, recessed lighting, a high-level window facing the rear elevation, set within an acoustic panel wall, and on the opposite side of the room there is provision for a wall mounted television, also within an acoustic panelled wall.
-
UTILITY ROOM 3.28m x 2.39m (10'9" x 7'10")
Accessed either from the lounge or externally through a coated aluminium door from the driveway, the utility room is fitted with a range of gloss fronted wall and base units, complimented by stainless steel handles. The work surface space houses a 1 and a 1/2 bowl sink unit with adjustable mixer tap and plumbing for washing machine and dishwasher below. Within the wall is an extractor fan along with a pet safe door and a wall mounted tower radiator and within the ceiling are recessed downlights.
CLOAKROOM WC 1.63m x 0.81m (5'4" x 2'8")
With a continuation of the Italian ceramic tile floor from the entrance hall, a flush door opens to a dual flush low level WC with an integrated wash hand basin with mixer tap.
BEDROOM ONE 3.71m x 2.87m (12'2" x 9'5")
The primary bedroom is currently equipped with a king size bed, engineered oak wood flooring, a radiator, recessed ceiling lighting, and provision for a wall-mounted television. It also features fitted floor to ceiling wardrobes with sliding smoke effect mirror doors, a large format ceramic feature wall, and a recessed curtain rail set above bi-folding doors that open to the outside.
-
BEDROOM TWO 3.18m x 2.82m (10'5" x 9'3")
With engineered oak wood flooring, recessed downlights set within the ceiling, a window to the front elevation with radiator below and fitted floor to ceiling wardrobes with integrated hanging, shelving and drawers with mirror doors.
BEDROOM THREE 3.86m x 1.98m (12'8" x 6'6")
Also with engineered oak wood flooring, recessed downlights set within the ceiling, a window to the front elevation with a radiator below and fitted floor to ceiling wardrobes with integrated hanging, shelving and drawers with mirror doors (Currently utilised as a dressing room).
BATHROOM 2.29m x 1.68m (7'6" x 5'6")
With Italian ceramic tile flooring with underfloor heating, a panelled bath with black central mixer tap along with a matching dual headed thermostatic shower and protective glass screen, partially tiled walls, and featuring a Villeroy & Boch countertop mounted wash hand basin with black mixer tap and vanity unit below. There is also a full length opaque window to the side elevation. recessed lighting and an extractor fan.
-
EXTERNALLY
The property is approached over ample tarmac parking with a low wall to the front with integrated planting. There is also outside power and hot and cold water supply (Dog washing space). Set within the facias are recessed downlights and before the front door is a storm porch which houses an aluminium six locking security door with a Ring doorbell. Timber gated side access leads along the side of the property past an external water point to a rear paved patio area a predominantly lawn garden with a pebble and stone area, currently used as a hot tub area, central lawn with sleeper raised borders, external lighting and power supply all enclosed by a series of timber fencing.
REAR ASPECT
REAR GARDEN
SERVICES TO PROPERTY
The agents have not tested the appliances listed in the particulars.
Council Tax Band D - £2277
ARRANGE A VIEWING
Please contact a member of the team and we will arrange accordingly.
All viewings are strictly by appointment with Town and Country Estate Agents Chester on 01244 403900.
SUBMIT AN OFFER
If you would like to submit an offer please contact the Chester branch and a member of the team will assist you further.

